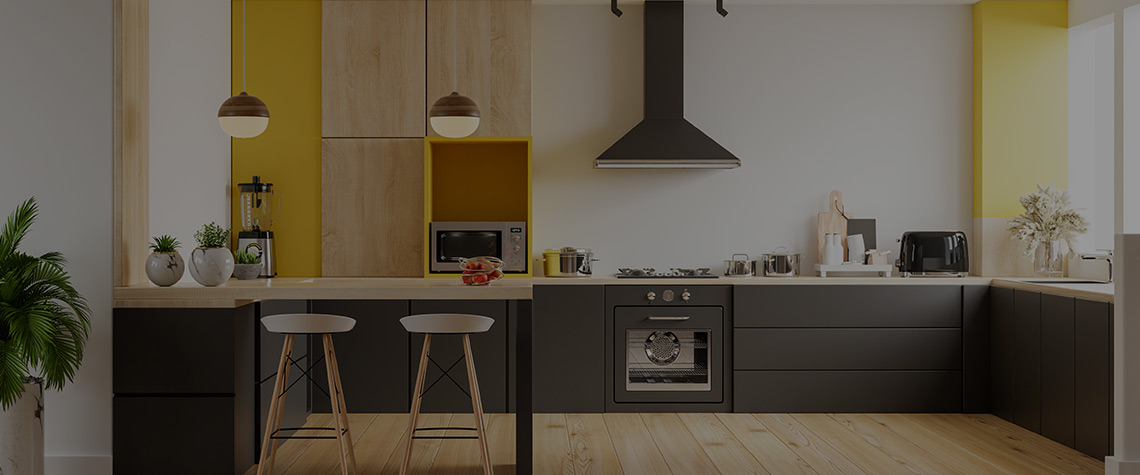City inhabitants are always on the lookout for clever, useful solutions that are both attractive and functional. Using the latest design for U-shaped kitchen clearly ticks a lot of favourable boxes in terms of kitchen design. These kitchens have plenty of storage and surround the user on three sides with bench tops. If you’re remodeling or building a new house and wondering how to design a kitchen with modern looks, we’d like to provide this useful guide to assist you to decide.
A cooking area work triangle is commonly regarded as an effective design to incorporate into the Indian modular kitchen. Because everything is strategically located together, one can easily and quickly walk between the sink, stove, and refrigerator. This triangle is very simple to include in a U-shaped kitchen design. One excellent example can begin with the stove on the left, the sink in the center, and the fridge on the right, positioned at the points of a triangle for easy access.
A horseshoe arrangement with functional spaces on three sides allows two or more persons to work simultaneously. This allows for more movement in joint-family houses where a lot of cooking is done, typically by multiple people at once. This configuration also allows for the installation of optional amenities such as twin sinks and multi-burner stoves.
More storage is always appreciated, and it is easy to include in a modular kitchens in Mumbai. The three-sided design provides enough countertop space for appliances and smaller objects, while the lower and upper sections may be used as cabinet space. The vast floor cabinets, wall units, and open shelves in this photograph make the space a well-organized and efficient machine. It might be tough to reach the back of a corner cabinet at times. Consider placing carousel cabinets in the two corners of a U-shaped kitchen. The spinning unit will allow you to conveniently access items in U-shaped kitchen designs in Mumbai.
Because the U-shaped kitchen has three sides, there is typically a lot of vacant space in the middle or on the fourth side. If space allows, you might add more counter space with an island, either in the center of the kitchen or as the layout’s fourth side. In a big kitchen, the third wall may be used to install a floor-to-ceiling window, while the island serves as a convenient extra spot to chop, prep, and plate.
This plan is ideal for individuals who enjoy design and décor, as well as the challenges of accessorizing. With enlarged counter space, two types of cupboards above and below, built-in appliances, a backsplash spanning down three neighboring walls, and a tiled floor, this kitchen offers sufficient and different surfaces perfect for accessorizing. Coloured wall cabinets can be contrasted with glossy white storage units beneath to create a visually appealing room. The round unit at one end adds an interesting variation to the traditional rectangular island.

