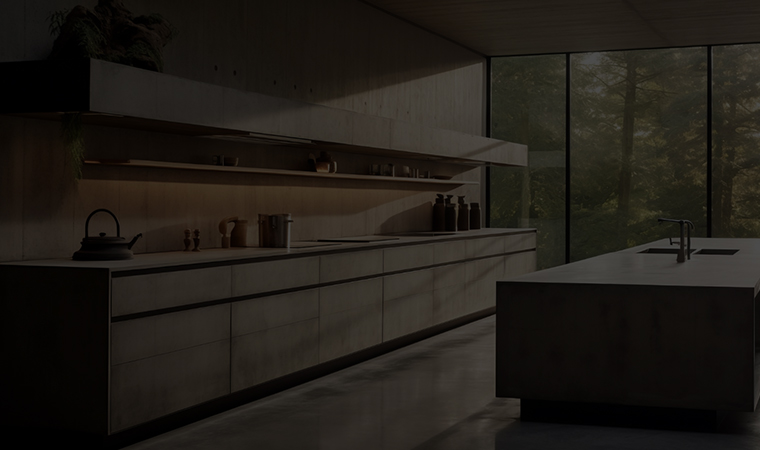 Home » Service »
Home » Service » Everything You Need to Know About Modern Straight Modular Kitchen
Kitchens with a single wall are known as Straight Modular kitchens. A straight kitchen design, like galley kitchens, is nearly always seen in small flats. A single-wall kitchen plan implies that all of the appliances, including the stove and sink, are usually within arm’s length.
Kitchens that are like a straight line are the best modular kitchen designs for studio apartments or flats with limited space.
They aren’t designed for much more than basic cooking and will be difficult to use for more than one person at a time. When cooking is not a big concern, straight kitchens are the ideal option.
As a kitchen dealer in Mumbai, we provide straight modular kitchen designs or layouts that maintain easy workflow because all of the work zones are near each other.
The stove, sink, and refrigerator are all placed side by side in this kitchen plan, which employs a single work line. The higher functionality is because of the shorter distance between the three work sites.
Useful Tips for Setting up a Straight Modular Kitchen Designs
- Choosing complementary colours for the cabinets and counters is a great option for those who think that uniformity would detract from the appeal of their kitchen designs.
- Consider getting a highly elegant kitchen table opposite the countertop if you believe the setting is too crowded. This might be considered another tip for making the best modular kitchen.
- Placing drawers beneath your countertop might be an excellent option if you think cabinets won’t be adequate. Choose the drawers that offer a variety of storage choices, such as those that can accommodate all sorts of containers and pans.
- Having the sink and stove on opposite sides of the arrangement will prevent any hassle. Another option is to put the sink in the middle, which offers its own benefits.
- Another latest design for a straight kitchen includes installing a tall wall cabinet next to the kitchen or cabinets over the counter to make the most of the space.
Straight Kitchen Design Ideas
This is the best modular kitchen plan for studio apartments or small homes in Mumbai that need to make the most of their space. A single wall is frequently used to house all of the required appliances for convenience and quick access.
The sink is usually placed between the refrigerator and the stove in standard straight kitchen designs, allowing for easier cleaning and plenty of counter space on both sides of the cooking range.
This is done with crucial safety considerations in mind, as a straight modular kitchen has the benefit of being able to be hidden behind a sliding wall to create a basic and orderly environment.
Small appliances are great for straight kitchens since they take up less space and free up more counter space.
As a leading Modular kitchen dealer in Mumbai, we provide cabinets with plenty of shelves to aid with storage and keep items off the counter yet within easy reach.
Best Straight Modular Kitchen Interiors Designs in Mumbai
It’s not only about the arrangement of your space when it comes to your floor plan and modern straight kitchen design. It’s also important to consider your work triangle when planning to design a straight kitchen.
One of the advantages of a smaller kitchen is that all portions of the room are easily accessible, making cooking and cleaning more efficient. Make your cleaning, cooking, and prepping areas three distinct zones with lots of space between them.
It’s also critical to consider your overall aesthetic while designing a straight kitchen layout. Using the latest design for a straight Modular kitchen is appropriate for small kitchens, while others might make your room seem claustrophobic.
When it comes to storage, a little creativity may go a long way. Innovative space-saving techniques are a terrific way to make the most of your little kitchen storage.
As a leading Straight kitchen dealer in Mumbai, beautiful design is at the center of everything we do at Welcome Kitchen. It was created with purpose and manufactured with care to provide the most attractive straight kitchen design catalogue online in India.
What do you call a kitchen that is straight?
One of the most simple and practical kitchen layouts is the straight plan. It is a design that is usually referred to as the one-wall kitchen and is perfect for apartments and small flats. It reduces room and costs to properly arrange the kitchen area along one wall.
What is a kitchen design in a straight line?
- The Straight Kitchen’s Design
- The refrigerator, sink, and other kitchen essentials are placed in a linear, systematic fashion. It minimizes the amount of movement required when cooking meals. The saying “less is more” best describes the straight kitchen.
What do you call a kitchen that is straight?
One of the most simple and practical kitchen layouts is the straight plan. It is a design that is usually referred to as the one-wall kitchen and is perfect for apartments and small flats. It reduces room and costs to properly arrange the kitchen area along one wall.
What is a kitchen design in a straight line?
- The Straight Kitchen's Design
- The refrigerator, sink, and other kitchen essentials are placed in a linear, systematic fashion. It minimizes the amount of movement required when cooking meals. The saying "less is more" best describes the straight kitchen.
